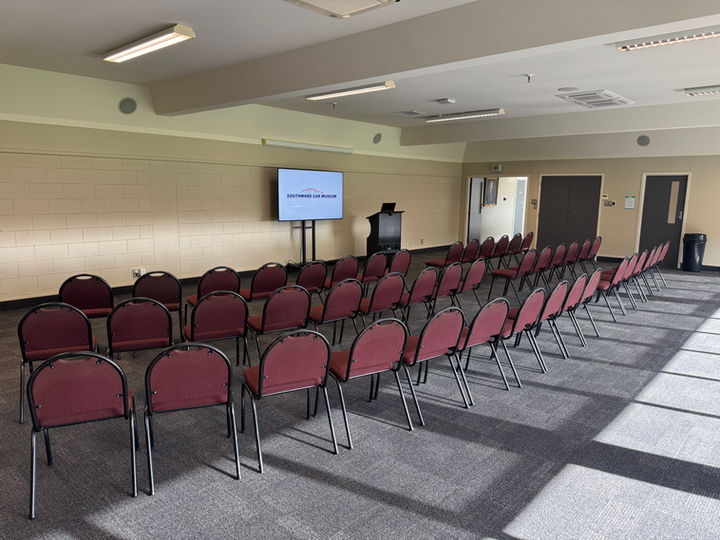Venue Hire
Discover Exceptional Event Spaces on the Kāpiti Coast
Whether you're planning a conference, corporate meeting, wedding, or large-scale public event, Southward Museum offers a diverse range of indoor and outdoor venues to suit your needs. From our purpose-built theatre and professional meeting rooms to over six hectares of landscaped park grounds, we provide flexible, high-quality spaces for events of all sizes. With modern amenities, tailored packages, and a stunning location just north of Wellington, Southward is the ideal setting for unforgettable occasions.
Southward Theatre
The Southward Theatre is our largest and most versatile function space, designed to host everything from world-class performances to elegant corporate events. This proscenium arch theatre features a state-of-the-art 12m x 11m stage, a cutting-edge Mother Truss Grid hanging system, and premium sound and intelligent lighting equipment available for hire.
Tiered seating comfortably accommodates up to 474 guests, making it ideal for concerts, shows, conferences, and keynote presentations. Backstage, you’ll find 6 spacious dressing rooms, a dedicated green room with kitchen, a 200sqm loading dock, and direct backstage parking - ensuring seamless event logistics.
Thanks to an advanced hydraulic flooring system, the space can also be transformed into a flat-floor ballroom or banquet hall. It can host up to 400 seated guests or 500 standing, making it perfect for corporate dinners, awards nights, and large-scale celebrations.
You can download a PDF of our specifications sheet here.
Conference Spaces with Character and Capability
Whether you're planning a large-scale conference, an intimate strategy session, or a professional development day, our flexible range of conference rooms provides the ideal setting—each offering a distinctive atmosphere and comprehensive support.
Bugatti Room
Our flagship conference space, the Bugatti Room, accommodates up to 150 guests theatre style or 120 at round tables. Featuring sweeping views over the Car Hall and surrounding grounds, and lift access from the main foyer, this room is fully equipped with screen, microphones, and lectern. Located beside a large commercial kitchen, it’s perfect for conferences or gala-style events. With our expert AV team and a carefully selected list of preferred caterers, we offer a complete conference solution from start to finish.
Bentley Room
Ideal for mid-sized events, the Bentley Room comfortably seats up to 50 guests in both theatre and banquet formats. It overlooks the grounds and includes a small adjoining kitchen, along with integrated AV to support presentations, workshops, and catered functions.

McLaren Board Room
Designed for smaller gatherings, the McLaren Board Room offers a professional and private ground-floor setting for up to 8 guests in a classic boardroom layout—ideal for executive meetings or breakout sessions.
As an added highlight, your conference guests can enjoy access to our Car Museum by prior arrangement, offering a unique and memorable experience as part of your event.

Outdoor Spaces
Set across over 6 hectares of beautifully maintained, park-like grounds, our outdoor spaces provide a stunning backdrop for any event. From lively concerts and classic car meets to romantic weddings, outdoor movies, and team-building activities, the setting is as versatile as it is picturesque — ideal for creating unforgettable experiences in a truly unique location. (More Information)































